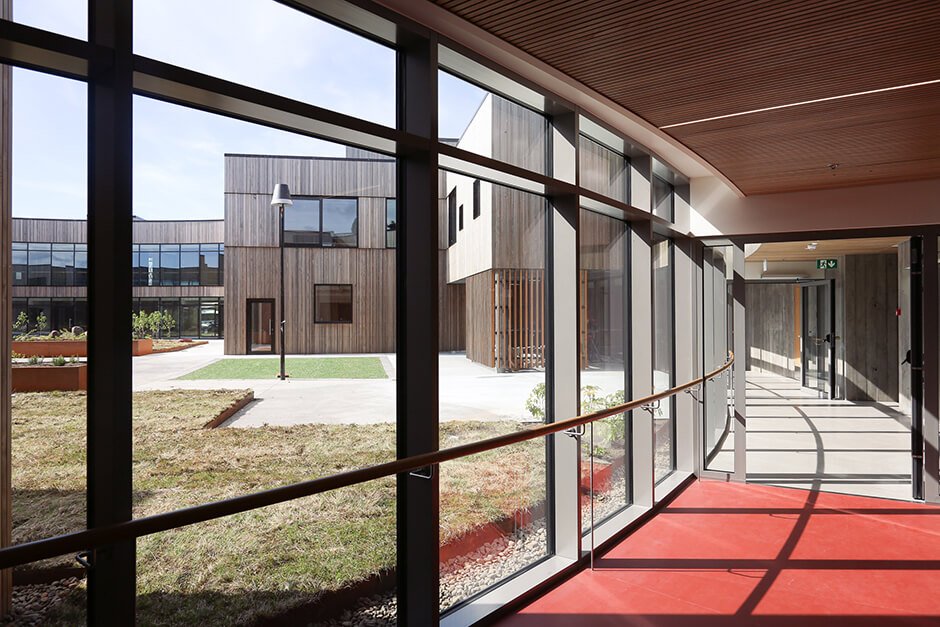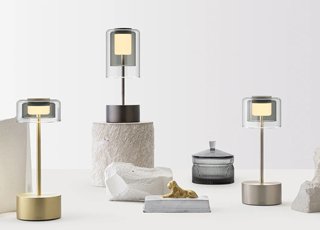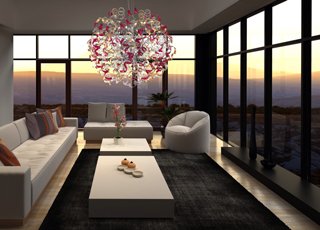Loop Architects completes ring-shaped nursing home for dementia patients in Iceland
This circular care facility in Selfoss, Iceland, was designed by the Danish architectural firm Loop Architects to be "homey and exciting" for dementia patients. A two-story, ring-shaped building with a courtyard garden at its center has 50 private accommodations in the specialized facility in the town in southern Iceland. The idea was created for Iceland's government property agency FSRE by Aarhus firm Loop Architects and Reykjavik business Urban Arkitektar.
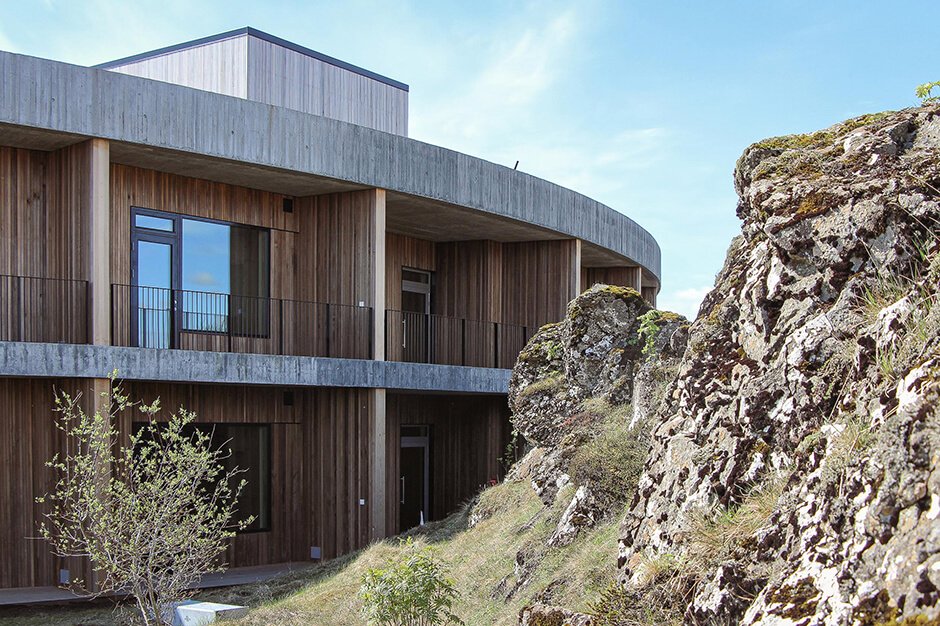
The team's goal was to create a new design for dementia care facilities that offer a secure and welcoming setting that is adapted to the needs of the inhabitants. With that project, Mette Nymann stated, they had created a structure that embraces its occupants while simultaneously opening onto an inner, sensory world in the lush, secure courtyard. They recognized the possibility of redesigning care facilities for people with dementia to make them more hospitable, stimulating, and long-lasting.
The building's circular floorplan is intended to enable seamless mobility within it, giving tenants access to facilities like common lounge areas while ensuring they always return to their accommodations. According to Loop Architects, "everyone shares common functions located in the inner half of the circular building," making the shape democratic and creating equal chances for everybody.
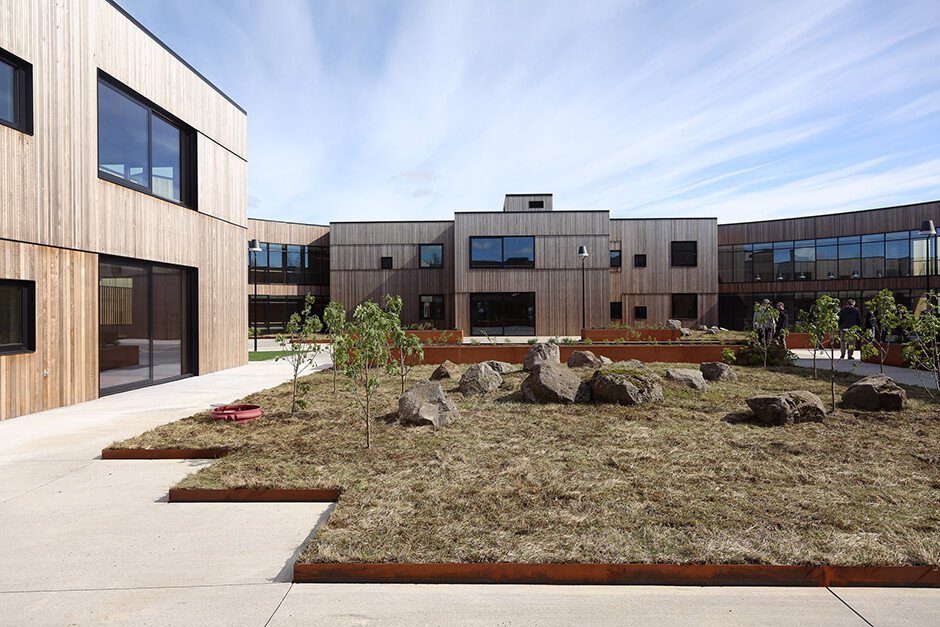
In order to maximize views of the surrounding landscape, including Ingólfsfjall mountain and the lfusá river, residences are arranged along the building's perimeter. The 22-square-meter homes have a typical design, with the en-suite bedrooms leading onto balconies on the first floor and patios at ground level. A concrete framework placed in place served as the foundation for the care facility. Its exterior is covered in imported Norwegian wood, creating surfaces that are cozy and sensuous. Additionally, the internal palette, which is made up of a variety of recyclable materials, is built on a foundation of concrete and wood.
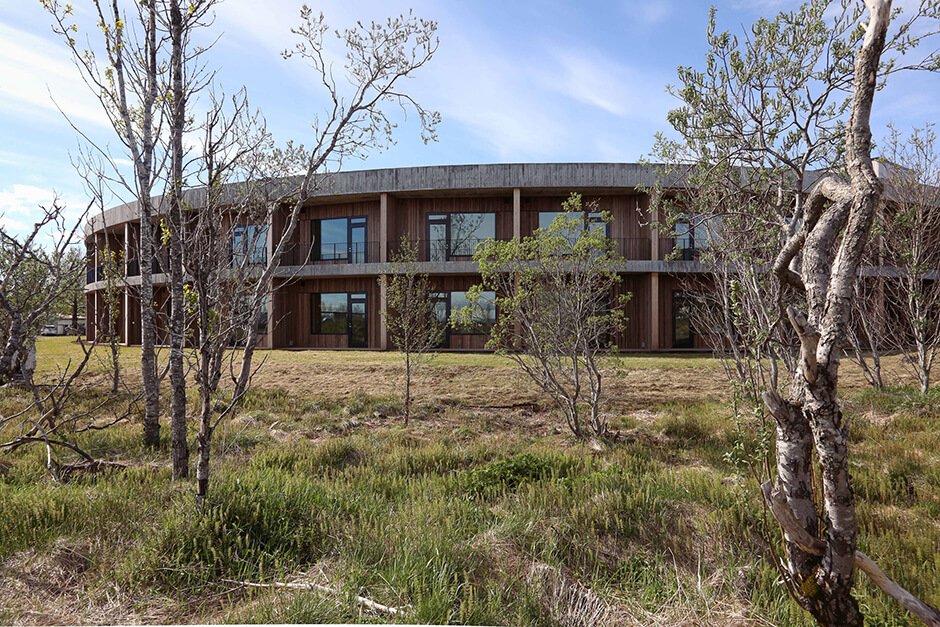
The building's garden, which includes common domestic elements like drying racks and clotheslines to bring back memories for occupants of their previous residences, is located in the center of the structure. Along with a kitchen and herb gardens, the landscaped outside area has a water feature that is filled with rainwater collected from the roof. Physical therapy and occupational therapy treatment rooms provide direct access to nearby terraces.
Founded in 2011, Loop Architects is led by Mette and Morten Nymann.
