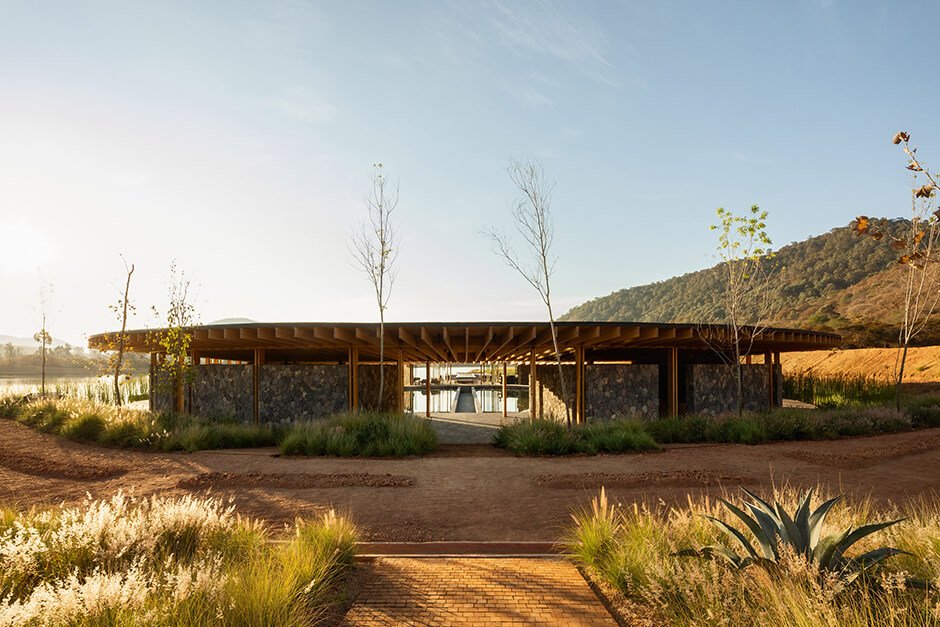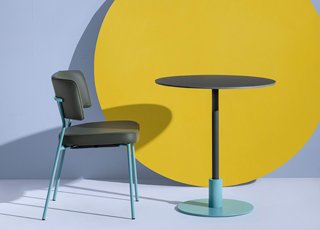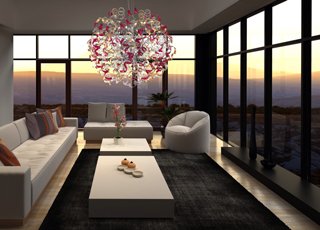Sordo Madaleno Arquitectos creates doughnut-shaped clubhouse in Mexico
A circular structure beside a lake was created by the Mexican firm Sordo Madaleno Arquitectos using cross-laminated wood and volcanic stone. About two hours from Mexico City, the Valle San Nicolás Clubhouse is situated on the outskirts of Valle de Bravo. The structure contains a variety of areas for unwinding and socializing and is located on a 385-hectare residential complex by a lake with an 800-meter waterski run. The 1,800-square-meter clubhouse was created by Sordo Madaleno Arquitectos of Mexico City to offer views and blend in with the surroundings.
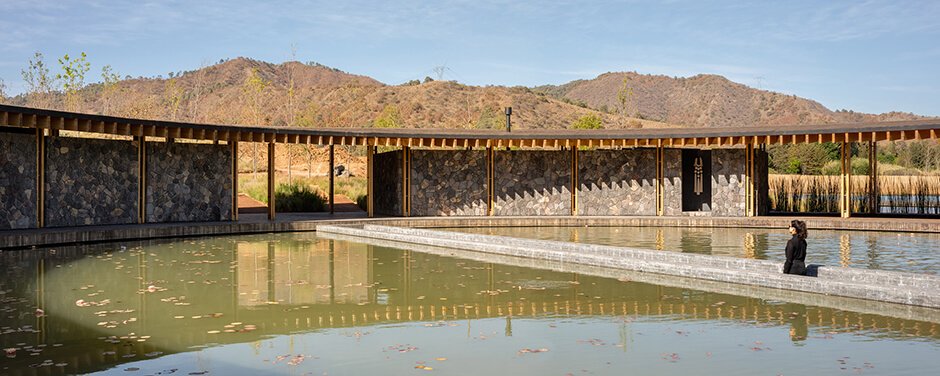
The mountains and the lake, which are two of Valle San Nicolás' most notable natural features, were investigated in order to better understand how they could merge and relate to one another through a piece of architecture, according to the architecture studio. The structure is designed to resemble an anchored boat and to float in the water. The structure is round in shape and features a water-filled cutout in the center. The pond is crossed by a brick corridor that divides the clubhouse into two wings.
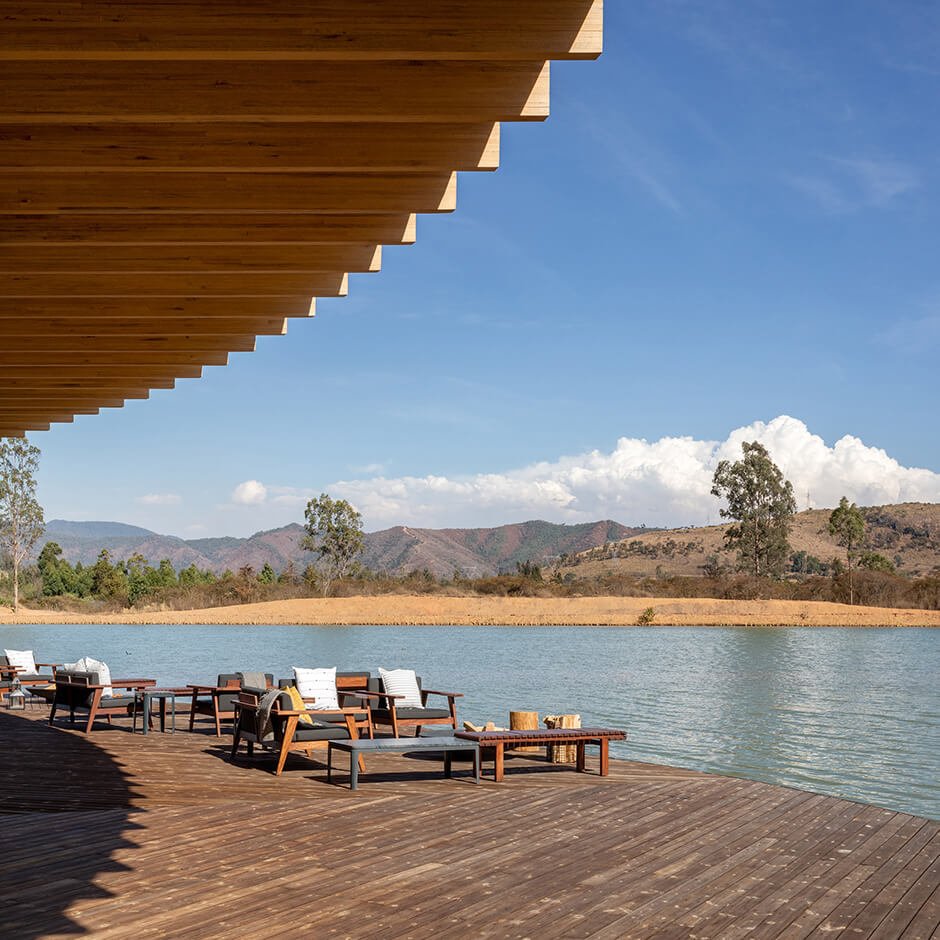
While the east wing houses a bar, kitchen, barbeque area, and eating area, the west wing houses a gym, jacuzzi, steam room, and "spa cabins." To walk around the structure and take in the nearly 360-degree views of the surroundings, two rings—one inner and one outer—serve as open hallways. A pier-shaped addition to the building features a swimming lane and a sunbathing space.
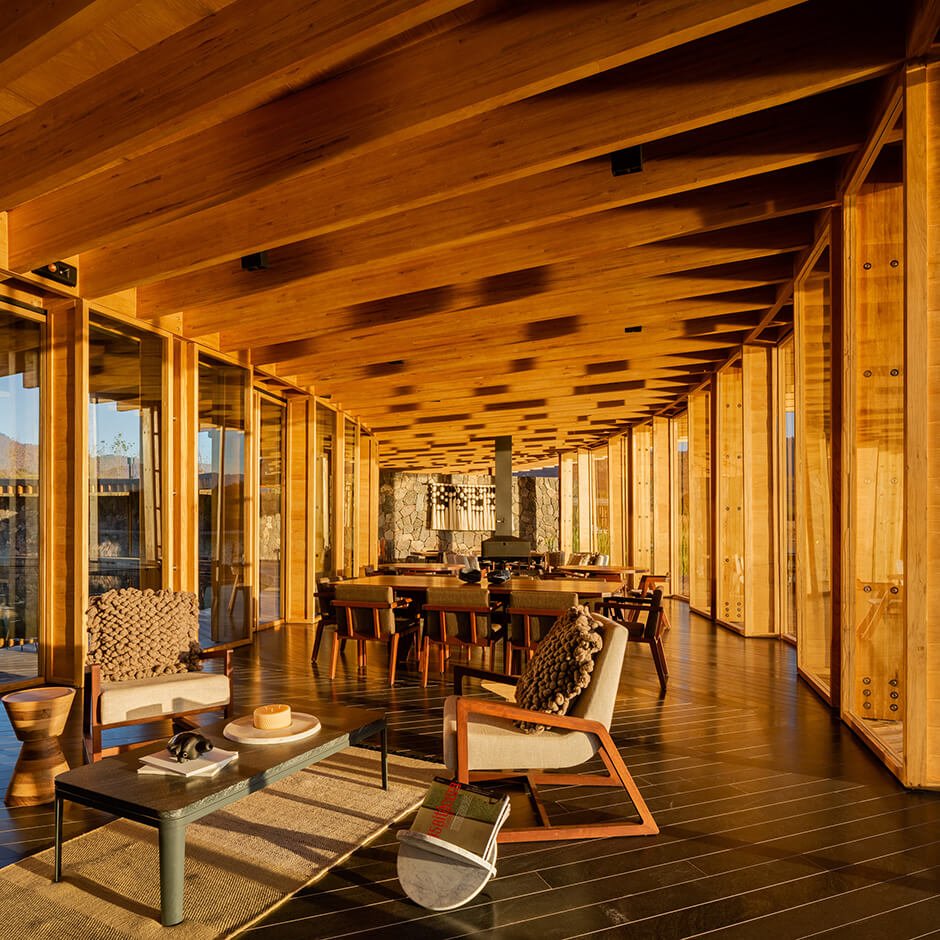
The clubhouse is made of cross-laminated wood and has exposed beams and short-span columns. Their distribution is circular, as is the building. The lake's volume is held in place by stone walls with timber framing. Volcanic stone, American red oak, and sustainable wood decking from the Norwegian company Kebony are some of the finishes available.
By heating softwoods with the agricultural byproduct of furfuryl alcohol, the business creates a material that resembles tropical hardwoods but is less damaging to the environment. Other works by Sordo Madaleno Arquitectos include a spacious resort in Los Cabos with terraces and staggered structures as well as an apartment building in Mexico City with large windows and black porcelain walls.
