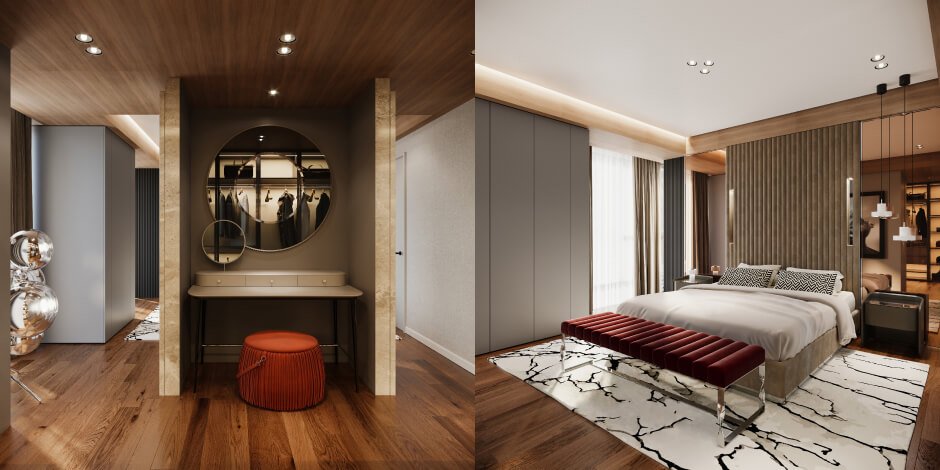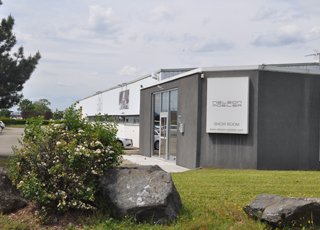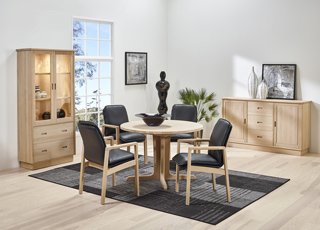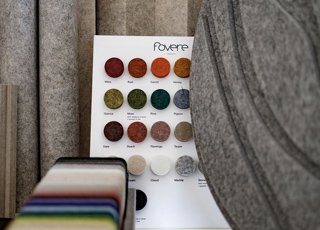New York Penthouse by JetClass Group
A fantastic and unique city-facing apartment in New York, with a spectacular view of the bustling Manhattan district. That was the challenge presented to the Jetclass team by a family of three – capture the bustling Manhattan district. That was the challenge presented to the Jetclass team by a family of three – capture the essence of their lifestyle, bring nature inside and make them feel in a calm, relaxed environment despite the essence of their lifestyle, bring nature inside and make them feel in a calm, relaxed environment despite the outside rush. An entire renovation was required.
The overall apartment plan was a unique layout with common living and dining areas in an open space and a led illuminated platform with a spiral staircase that leads to the upper floor where the bedrooms are. A led illuminated platform with a spiral staircase leads to the upper floor where the bedrooms are. There was a deliberate attempt to create something out of the ordinary both in terms of layout and ultimately finishes, was a deliberate attempt to create something out of the ordinary both in terms of layout and ultimately finishes, producing an eccentric and jaw-dropping final result.
The Jetclass design team used the free-flowing spaces and the exploration of curved and sinuous forms to create a new spatial perspective in this penthouse design. The large oversized windows helped take advantage of this penthouse design's new spatial perspective. The large oversized windows helped to take advantage of the natural lighting that reflects on the decor elements; it provokes different sensations according to the outside the natural lighting that reflects on the decor elements; it provokes different sensations according to the outside light, changing the inside atmosphere’s mood in line with the external environment. The challenge was to light, changing the inside atmosphere’s mood in line with the external environment. The challenge was making this penthouse feel more intimate and near nature. The high ceiling and structural beams were filled to make this penthouse feel more intimate and next to nature. The high ceiling and structural beams were filled with glorious chandeliers, so empty space was not noticed.
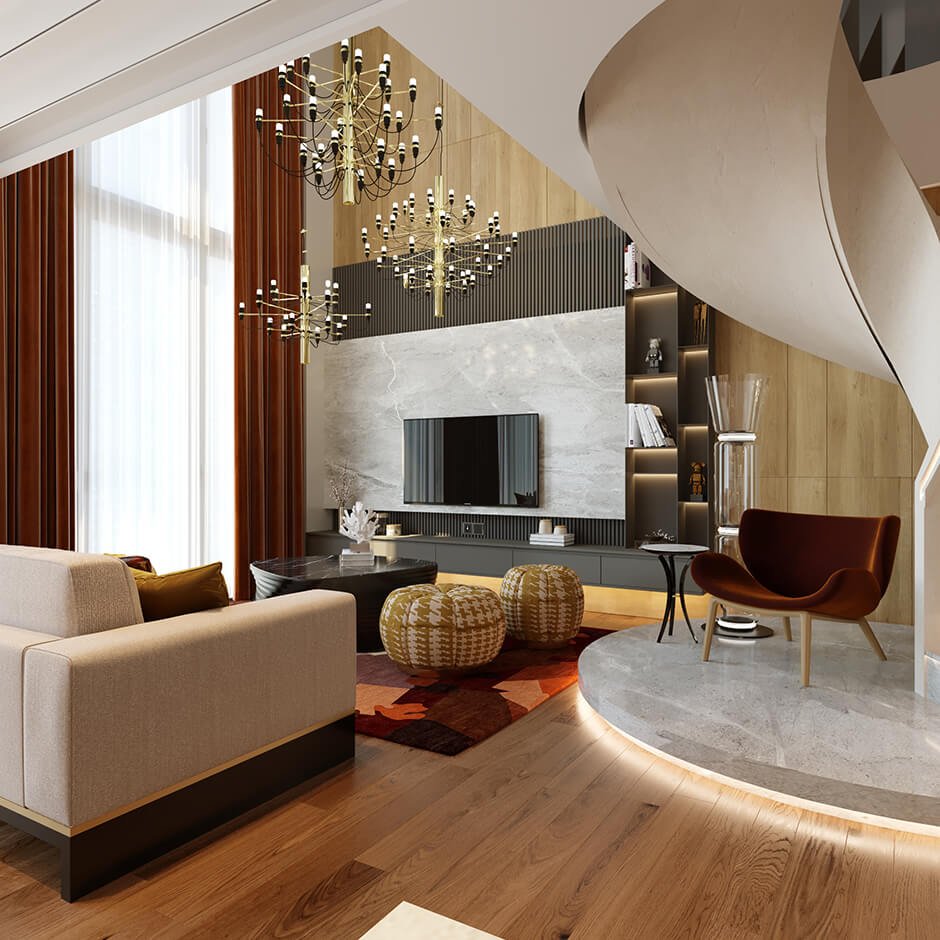
THE LIVING AREA
Inspired by the urban lifestyle, the living room’s voluptuous shapes and sober colors invite moments of dolce far niente. This space results from a mixture of textures, colors, fabrics, and even styles. The geometric and organic shapes present in the furnishings, the harsh lines of the sofa’s outline and the combination between the rug and pouf’s patterns create an almost ethereal aesthetic. The Da Vinci sofa arrangement ensures the division between the dining and living areas.
Iconic furniture designs provide a special living character. The Aspen armchair is a statement piece for the most curated interiors.
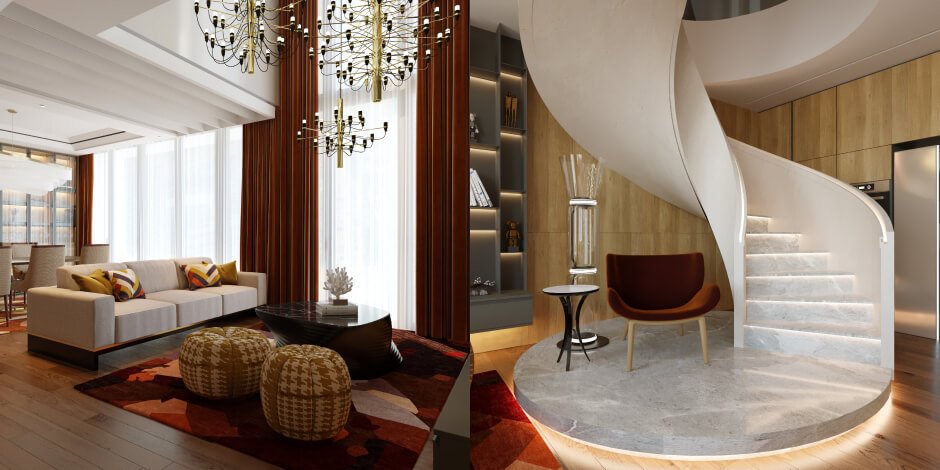
THE DINING AREA
In the dining area, the large windows were crucial when defining the environment. Natural light and the possibility of enjoying the glazing view are key factors when spending convivial moments around the new Oslo dining table. Reflective surfaces such as Carrara marble, stainless steel and the back as Carrara marble, stainless steel and the back display serve as an interesting backdrop for the Christie chandelier which orients the eyes toward the main point of the space – the dining table.
The Oslo dining table is one of Jetclass’ newest creations. A wood, stainless steel and marble structure plus a sui generis design make this table a must for any dining room.
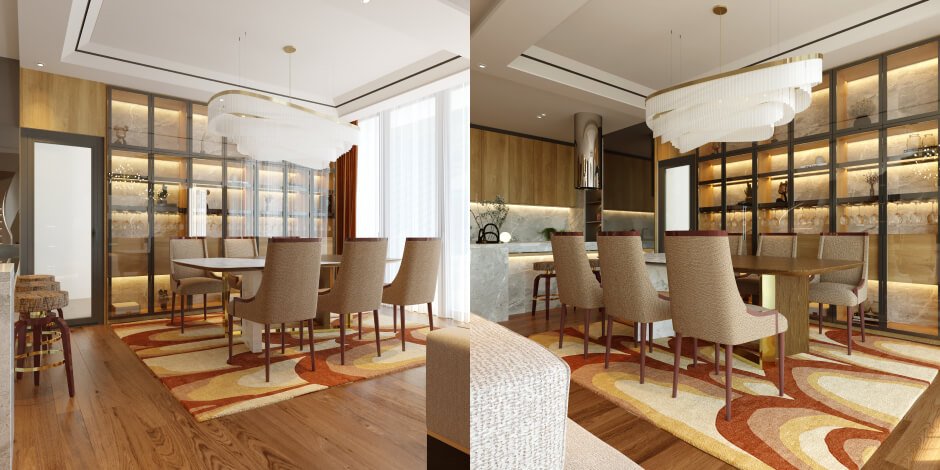
THE MASTER BEDROOM
The view has been strategically considered while creating this luxurious master bedroom. A bespoke Plaza bed takes center stage and is aligned perfectly to reveal a stunning sight of the city and the skyline to reveal a stunning sight of the city and the skyline across. Every individual piece of activity is planned to keep in mind an experience and comfort-oriented point of view. Closets, mirrors and dressing tables were strategically thought to maintain both practicality and aesthetics of the room.
The main idea for this stunning penthouse was to redesign it totally to ensure that the spaces feel like a flowing volume.
Oxford is a new sleek and stylish dressing table. Its body is entirely made of waterproof MDF and a stainless steel feet detail and nacre handles accent it. Representing the best from Scandinavian design roots, it is able to respond to the most demanding challenges of a scenario that is both exquisite and graceful, illustrated by vintage and romantic touches.
