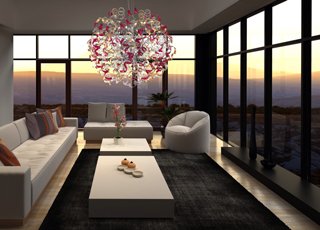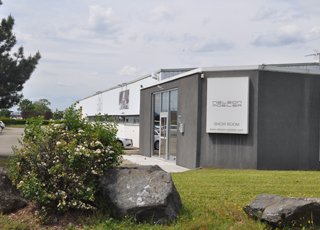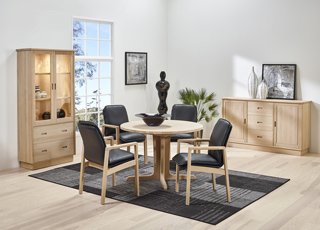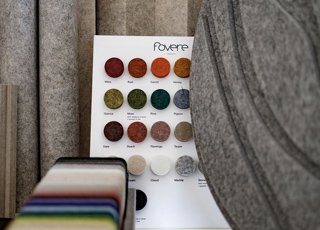The new Normann Copenhagen headquarters is a dialogue of rough concrete and pastel colors
Normann Copenhagen, a Danish design company, has opened its new headquarters in the heart of the capital. It's a space that represents the brand's soul, a place to connect with clients and design lovers, a working environment, and an exclusive restaurant on the top floor with a panoramic view of the city.
Corporate headquarters projects are undeniably among the most intriguing to monitor. This is because they are not simply workspaces but also locations in which businesses convey their values by integrating consumers and users in set-ups that go beyond utility and have a narrative or experience approach. You can find unexpected hybrids between typical office and conviviality zones and fascinating functional mixtures and novel public-private interactions.
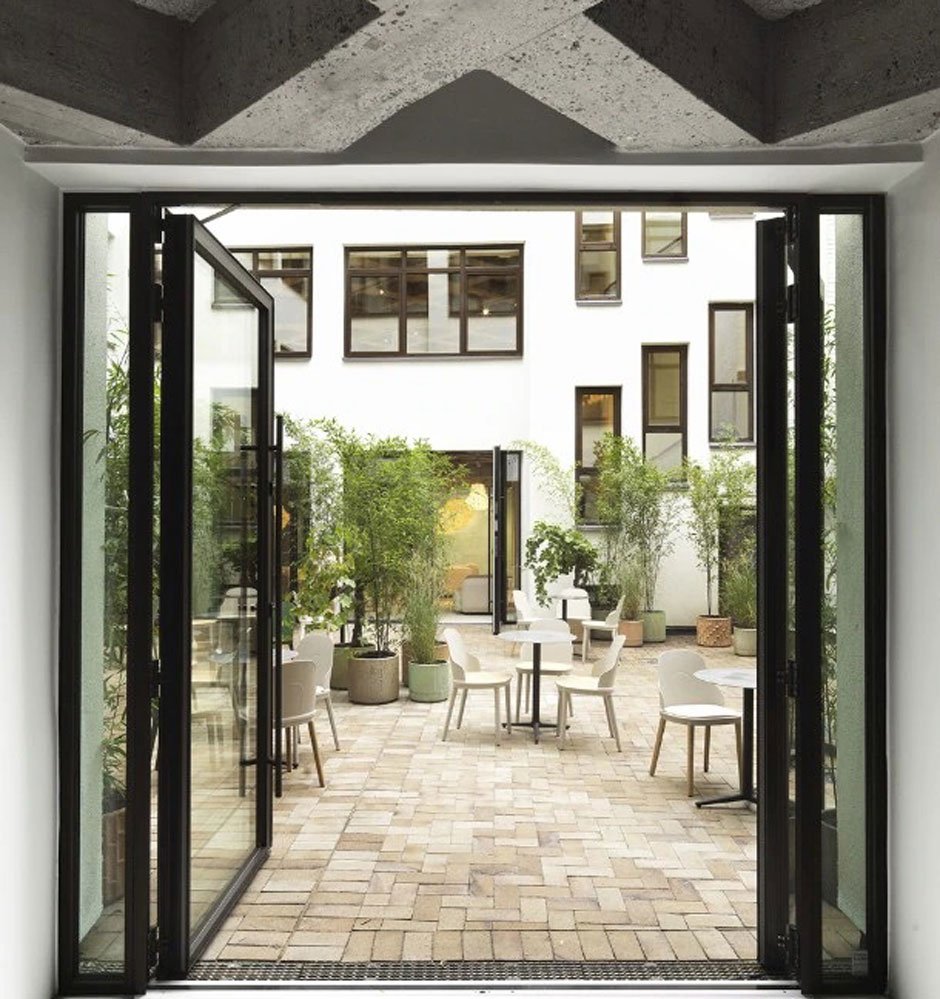
The new corporate space located in an industrial building was constructed in 1936 and was previously utilized as a printing works. The work of the company's in-house design department has retained the building's original character, particularly one of its architectural aspects with tremendous scenic impact: the rough concrete coffered ceilings.
The project progresses on seven levels, each with its own chromatic motif. Grey concrete is complemented with mint green and flesh-colored walls, ruby red or poppy red parts, blue or canary yellow furniture. The result is a language that connects classic but raw architecture with the brand's collections, distinguished by timeless design and mixes well-known pieces from the firm with a slew of new products.
As a result, Normann Copenhagen's new headquarters is a must-see for all design enthusiasts looking to uncover the various faces of Danish creativity.
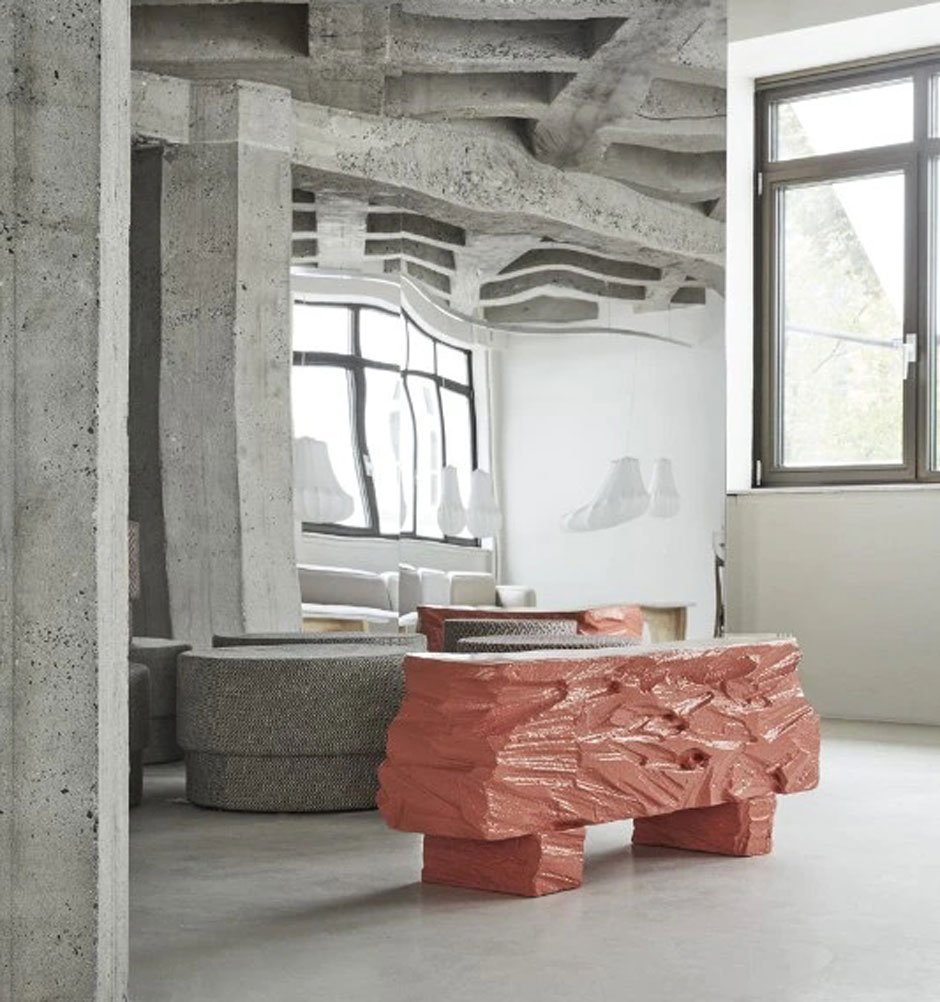
As a result, Normann Copenhagen's new headquarters is a must-see for all design enthusiasts looking to uncover the various faces of Danish creativity.


