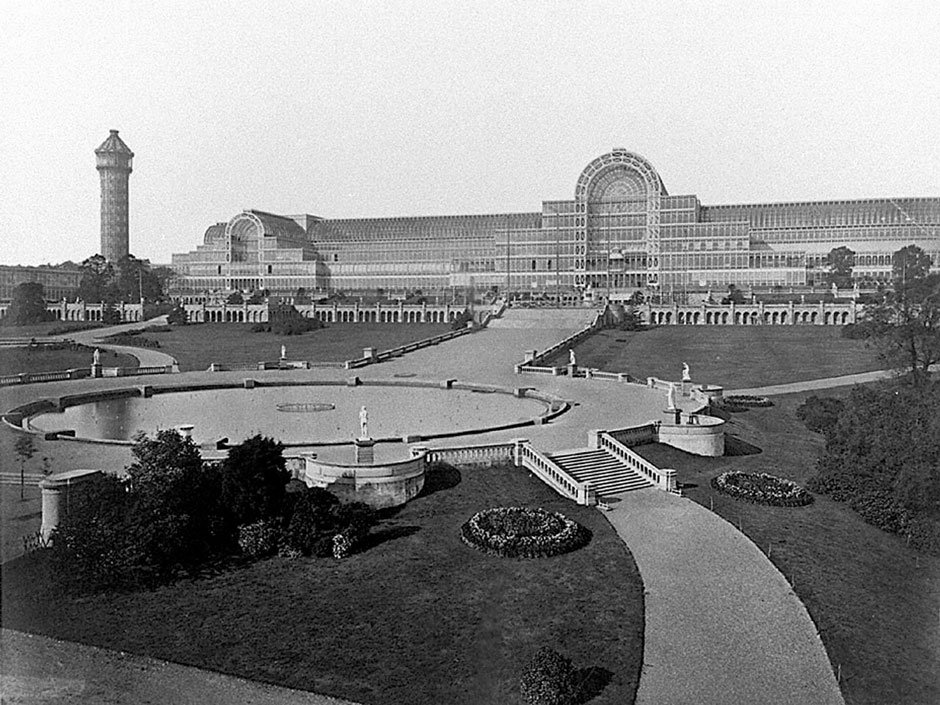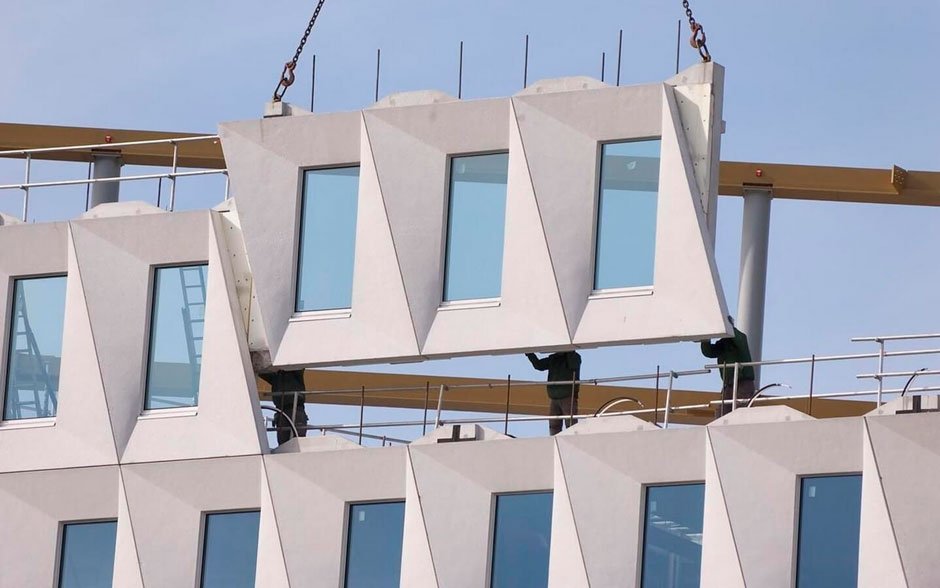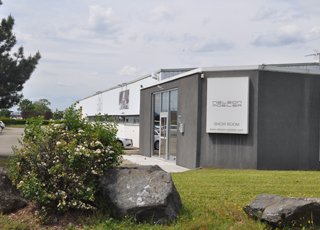A Brief History of Prefabricated Architecture

Prefabrication is not a new concept in the twenty-first century. Nonetheless, while the phrase was coined during the Industrial Revolution, the technology has only recently matured as a comprehensive design, manufacturing, and construction process. We now use phrases like efficiency, low cost, and sustainability to describe prefabrication, but it took a long time to get here.
The First Phase of Prefab Architecture
Despite being relatively recent technologies, steel and concrete are today two of the most widely used construction materials on the globe. During the technical books of the First and Second Industrial Revolutions, both began to be mass-produced and used for structural reasons. Because both materials rely on casting, prefabrication is an unavoidable part of the construction process for both concrete and steel buildings. With standardized and prefabricated structural components, building manufacture took its first step toward automation.
The Crystal Palace is an early example of a large-scale prefabricated building. The Great Exhibition of the Works of Industry of All Nations was held mostly at Hyde Park in London, and the gigantic glass and iron edifice not only hosted the event but also displayed the capabilities of a recognized industry. Cast-iron components and glass panels were delivered to the site and constructed in six months, as is typical of prefabricated structures.
After the show, the prefabricated nature of the structure allowed it to be removed, relocated, and reconstructed in Crystal Palace Park in south London. The Crystal Palace exemplifies the core characteristics of prefabricated architecture, such as off-site manufacturing of most structural components, quick on-site assembly, and simple transit throughout the building's life cycle.
Prefabrication, rather than a methodology or a style, was a technology that helped to breach the restrictions of the on-site building at this early stage. Prefabricated components were used extensively in well-known public projects such as the Sydney Opera House and the Centre Georges Pompidou. Nonetheless, instead of Prefab design, they are classed as Expressionist and High-tech architecture.
Prefab Architecture Before the 21st Century
Prefabrication procedures have lots of space for development even in the decades leading up to the twenty-first century before digital modeling became common and digital manufacturing was only getting started. When dealing with sophisticated shapes, failure to manufacture perfectly-matching components might result in additional expenditures for repairing incorrect pieces and corresponding transportation. On-site casting was more time-efficient in these cases since faults could be corrected during the building process.
Nonetheless, in areas like London, where damage was severe and resources were few, prefab design was the most important role in addressing postwar housing needs. Low-budget and repetitive constructions were ideal for prefabricated buildings. Prefabrication remained in its early stages after World War II, developing throughout the twentieth century.

Contemporary Prefab Architecture
Marching into the digital and information age, the refinement and generalization of digital design and manufacturing elevated the concept of prefabrication beyond its previous status as a building realization technique. Instead, it started to become a stand-alone methodology for design. Compounded with the development of systems like BIM, which support better data and information synchronization between each phase of a building’s life cycle, the time and cost efficiencies of prefabrication buildings have recently been elevated to an unprecedented level.
Prefabricated concrete, prefabricated steel, and prefabricated timber systems are three common prefabricated constructions utilized in modern design. Because of the mechanical nature of the material, a prefabricated steel system is the simplest of the three to fulfill structural requirements. Meanwhile, most concrete solutions need on-site casting at precast component connections, which might result in structural instability.
Steel is commonly used to support prefabricated concrete structures. Low-rise buildings can employ a precast concrete frame system, whereas mid-rise buildings and structures that require greater structural performance should use a combination of precast frames and precast structural walls. On-site casting is still, for the most part, a better approach to get the most out of concrete as a structural material, because connections between components may require extra reinforcing, whereas structures cast into one continuous portion on-site do not. Prefabricated concrete systems' structural performance is strongly reliant on manufacturing and construction quality, because of the high grade of joints required.
Prefabricated steel frame constructions, on the other hand, offer a higher tolerance for joints and steel components, which are mainly recyclable. However, the heat necessary for steel manufacturing and replication is still mostly provided by fossil fuel combustion, resulting in steel's massive carbon footprint. Natural materials, such as wood, on the other hand, can be low-carbon and renewable.
Apart from structural components, prefabrication may also be used in modular designs, where ready-to-use parts are manufactured off-site and stacked on-site. This enables even quicker building processes, which is an appropriate method for ambitious design goals on constrained sites or locations with rigorous construction impact management requirements.
We are now well equipped to continue exploring the potential of prefabricated architecture and to start considering it as a normal solution to lessen the environmental implications of our designs, thanks to decades of technology advancement – the possibilities only continue to increase.





