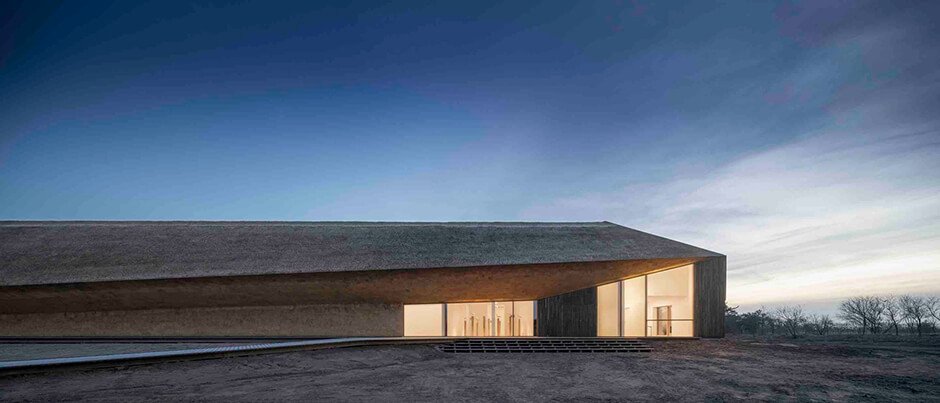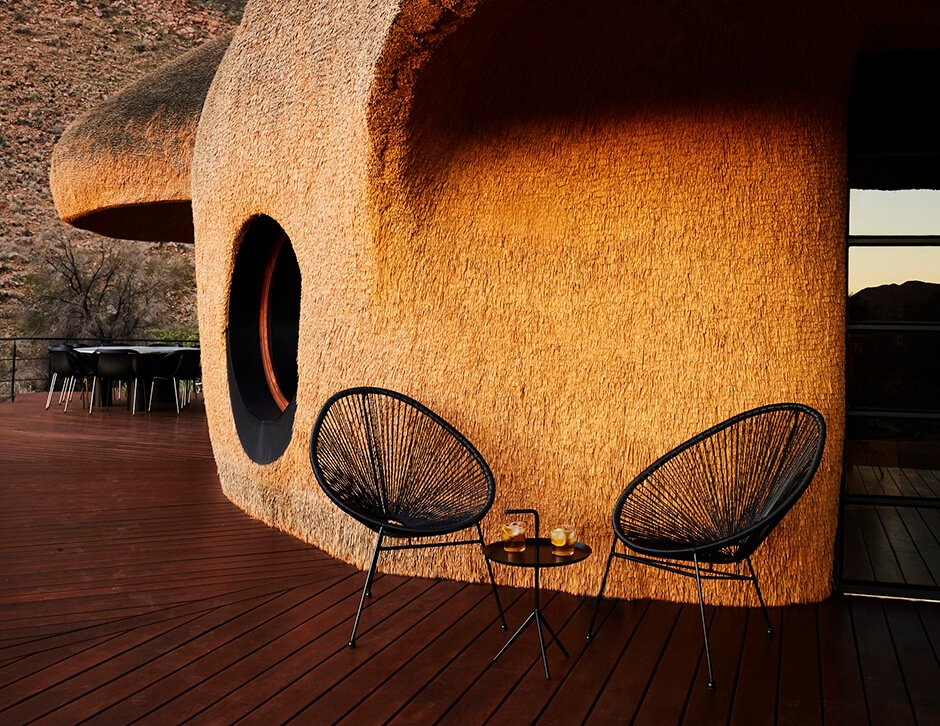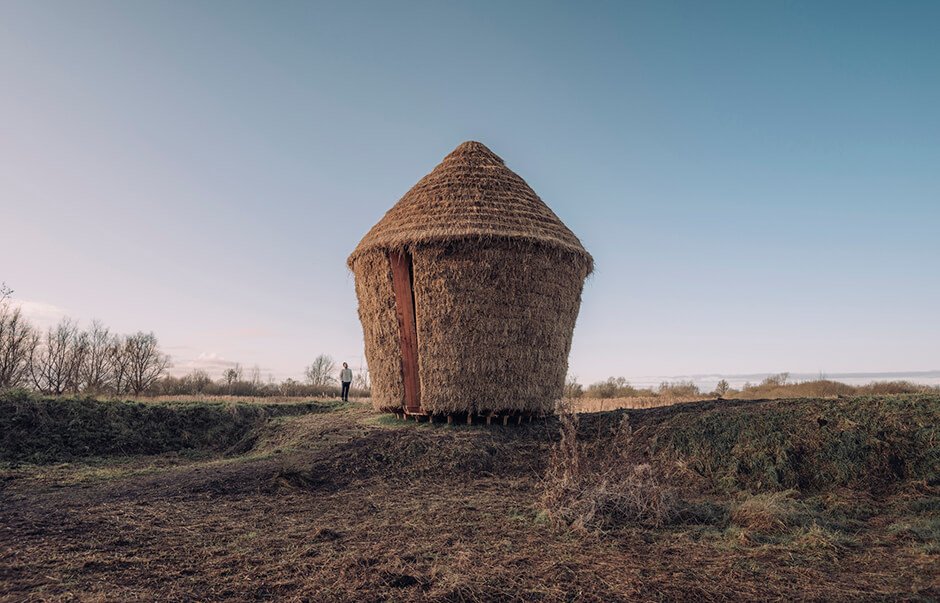Possibilities of thatched roofs in architecture
Researching the history of the use of thatched roofing is quite challenging. As it is a natural and biodegradable material, there are very few traces of its use in old constructions, unlike stone structures or even rudimentary cement, for example. However, researchers point out that the thatched structures date when people ceased being nomadic and focused on agriculture. In addition, there are traces of their usage in the Aztec empires and the early structures of what we now call Europe and studies on their use in Europe, the United Kingdom, and Mexico, among many other places.

Thatched roofing is a traditional way of creating a roof covering out of dried fibers such as straw, reeds, palm trees, and other natural fibers. These are collected and intertwined with a particular tension to generate a surface that becomes impermeable and nearly impregnable to rats and vermin via consecutive overlaps.
The roof is installed from the bottom up, and the top is where greater attention and maintenance is required, as it is a vulnerable place for water penetration. Roofs with a higher slope will allow water to flow faster, reducing the possibility of infiltration. However, this does not mean that the material limits the designers' innovation. Because it is flexible, organic shapes may be easily produced.
Due to many voids and surface flaws, the material composition provides good insulation when dry and packed. Straw, when properly applied, is also incredibly wind resistant. However, the roof support structure might be less sturdy because thatch is relatively light. One thing to consider is how it will behave in the case of a fire. As a dry and highly explosive substance, efforts must be taken to avoid combustion and swiftly control flames. Currently, certain firms, for example, operate with synthetic fibers and flame retardants.

As it is a low-cost and relatively simple structure, its use is mostly concentrated in rural regions. In other words, we won't see thatched roofs in Manhattan or downtown So Paulo because incorporating this construction approach is especially appealing where the necessary materials and labor are accessible. This is the case of Studio Anna Heringer's project for a kindergarten in Zimbabwe, which is part of a Permaculture Education Center in Zimbabwe and is built in wood, straw, and stone in accordance with the principle of self-sufficiency. "With these local practices, the project intends to develop with a process that encourages unity and team spirit, skills and knowledge, self-confidence and dignity," according to the project description. Due to climatic contexts and local conditions, buildings will not last forever unless constructed of glass and steel. Still, the know-how to maintain and rebuild them must be kept alive and passed on to succeeding generations. (...) That's why we see this project primarily as training in advanced building techniques with existing materials that can then be composted from the kindergarten's grounds."
At Studio Morison's Mother Pavilion, the method was similar. "The form is an interpretation of the spectacular hayricks that dot this landscape." (...) The walls and roof are built of local straw, and the roofing was fashioned in the traditional way by a master artisan, whose first task as an apprentice was to gather a haystack just here."






