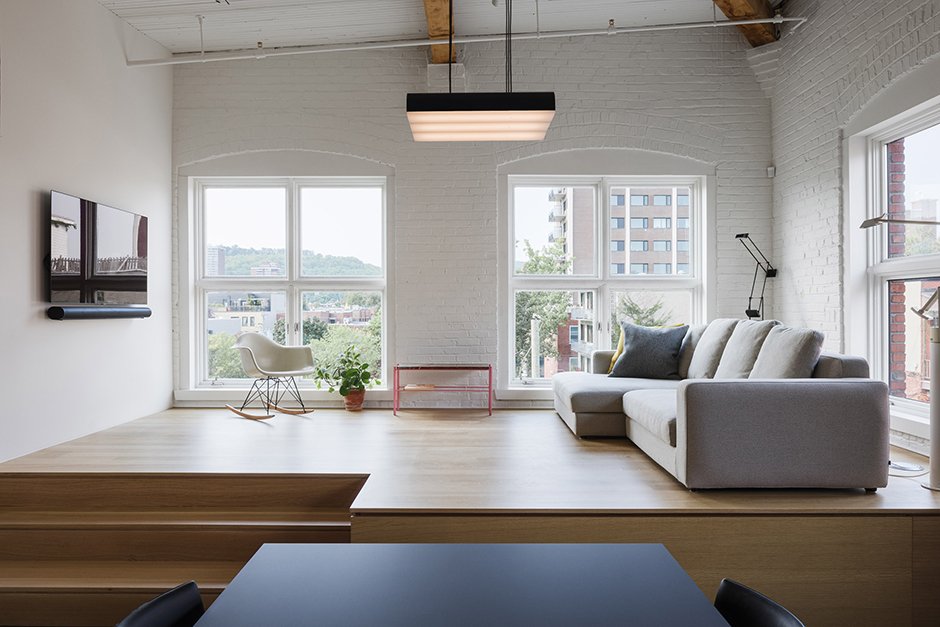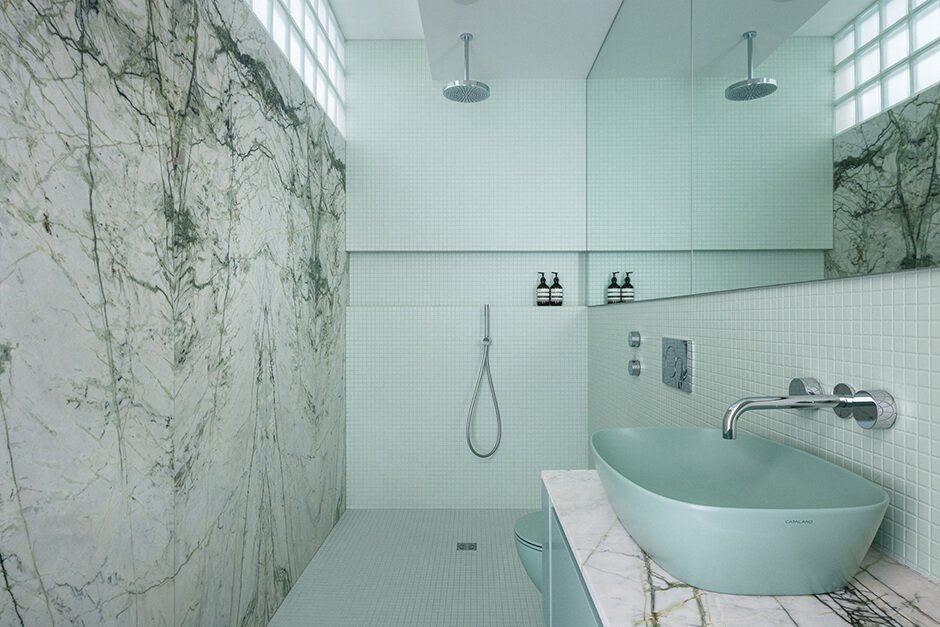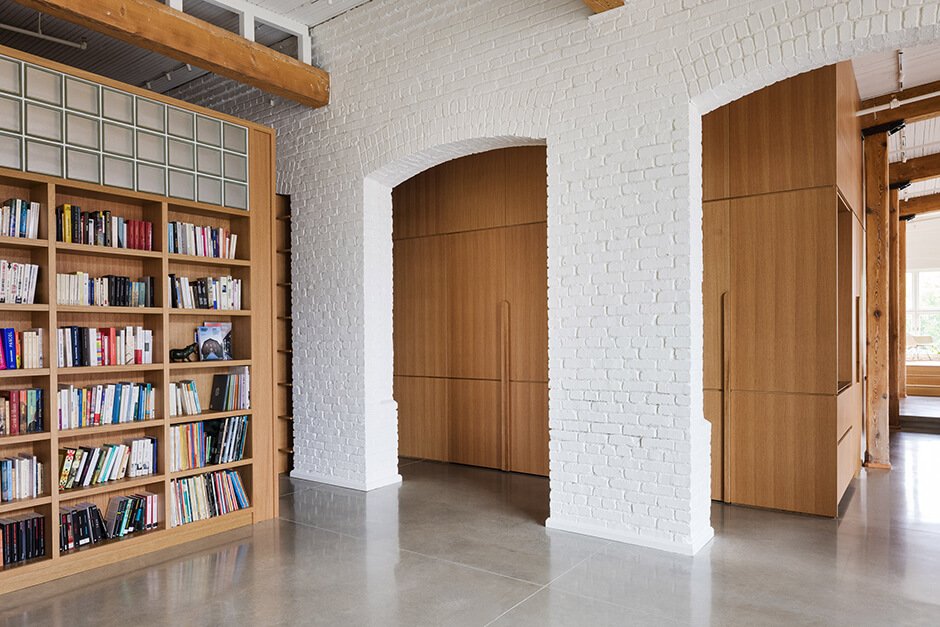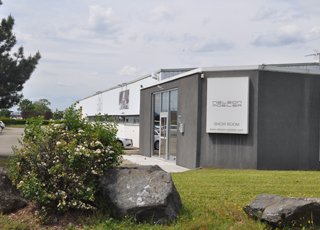La Firme reorganizes centuries-old Montreal loft with contemporary finishes
An apartment in an 1800s textile mill has been restructured by La Firme, a Montreal architecture firm, using cabinetry to create a new interior plan.
Studio left most of the building exposed, including tall, rough-hewn oak beams and brick walls with structural arches as hallways between rooms.
These authentic materials serve as a "counterpoint" to their intervention, which comprises white wood cabinets that define and redefine rooms while also providing enough storage.

The apartment was able to accommodate two bathrooms as part of the renovation: one for guests and the other within the main bedroom. In the ensuite bathroom, a Calcatta marble wall has been book-matched to create a subtle geometric design with the stone's veins. The long kitchen countertop is half at bar height and then transitions to table height due to a step on the apartment floor. A counter with drawers is opposite the kitchen and can be used for storage or as a workstation.
A supplementary living area is a conservatory, which is separated from the combined living room and kitchen by brick arches.

Except for white wood cabinetry and a few stone pieces, the architects employed a rather limited palette for the intervention.
Other apartment alterations in Montreal include a 1920s unit reconstructed by Naturehumaine with curved walls and pastel green cupboards, as well as a galvanized metal-encased residential expansion.






