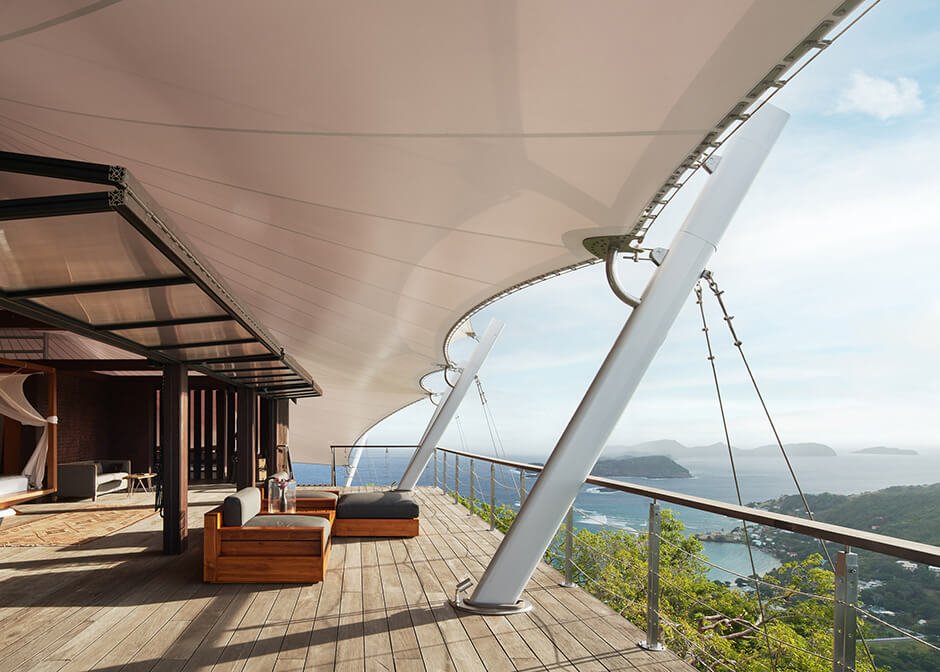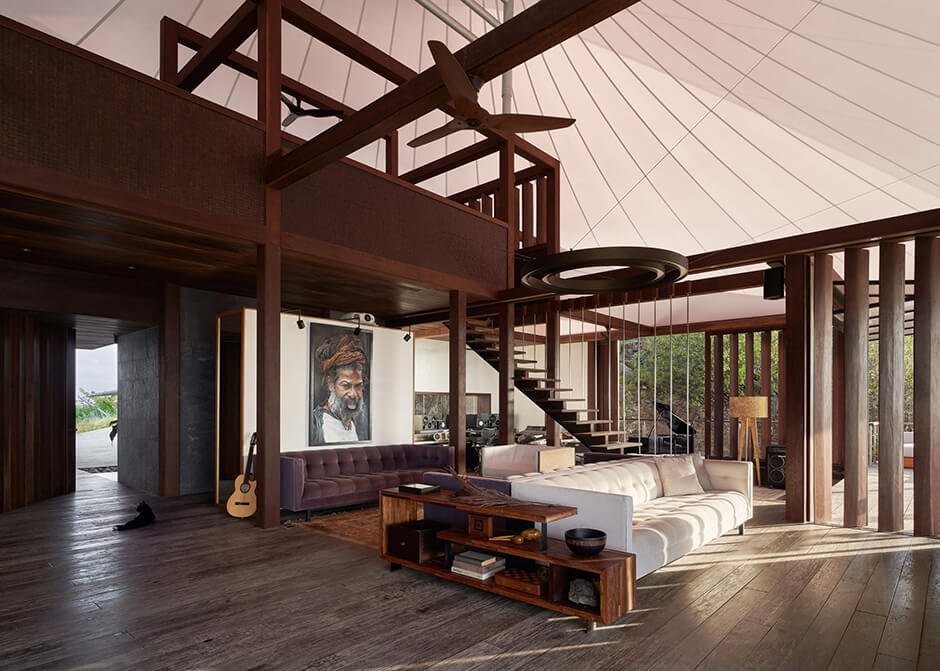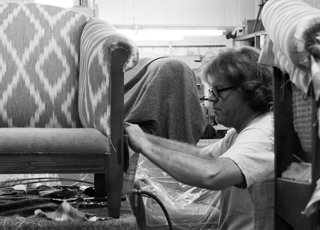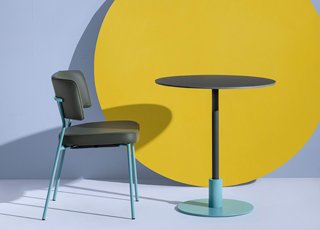Studio of Environmental Architecture drapes sails over mountainside home in Bequia
On the Caribbean island of Bequia, the Studio of Environmental Architecture employed enormous sails to create a "land yacht" that was constructed from reused wood and features a sophisticated rain collection system. Sail House has a distinctive look thanks to a system of tightly stretched shade components constructed of the same material as modern sails.
According to a California-based company, due to the challenges of building in the Caribbean with its scarce resources, all of the home's components were constructed in Indonesia before being carried in containers to the island. The project at Bequia, an island in the Grenadine group, had a main residence, a caretaker's cottage, and guest houses dispersed across the face of the steep slope.
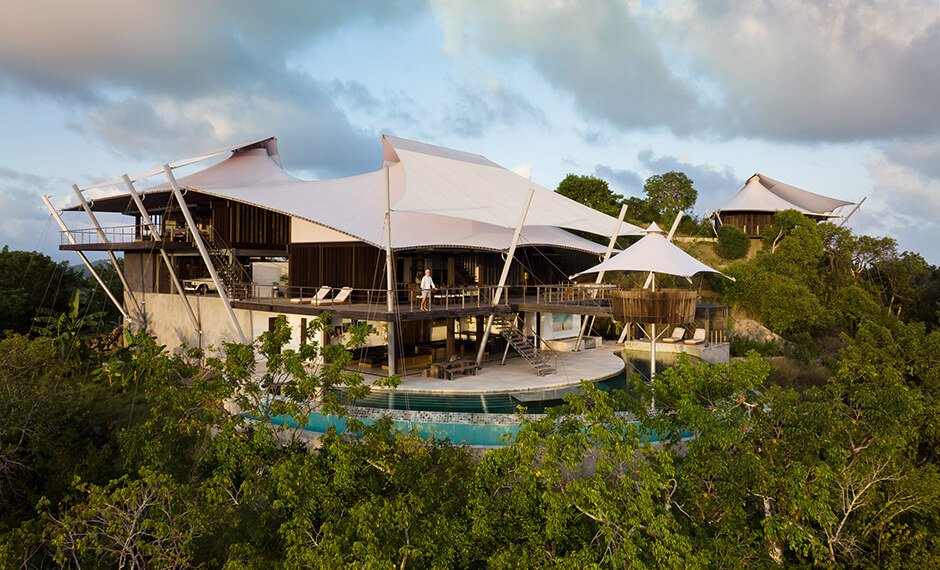
Tensile shade structures, in accordance with the architectural studio, offer more shade than conventional, rigid roofing would, making the house better suited for an equatorial environment. In addition to creating a thermal chimney to expel heat from the top by increasing cross ventilation, the roofs produce a swooping curve that is intended to gather rainfall.
The studio said that the grouping of structures was constructed with this purpose in mind. Each building rests on a concrete base that serves as an anchor for the canopies' support system, which is made of aluminum. Rainwater is gathered on the canopies, channeled through the aluminum "masts" by metal clamps, and then drained to the massive cisterns that are housed in the concrete base.
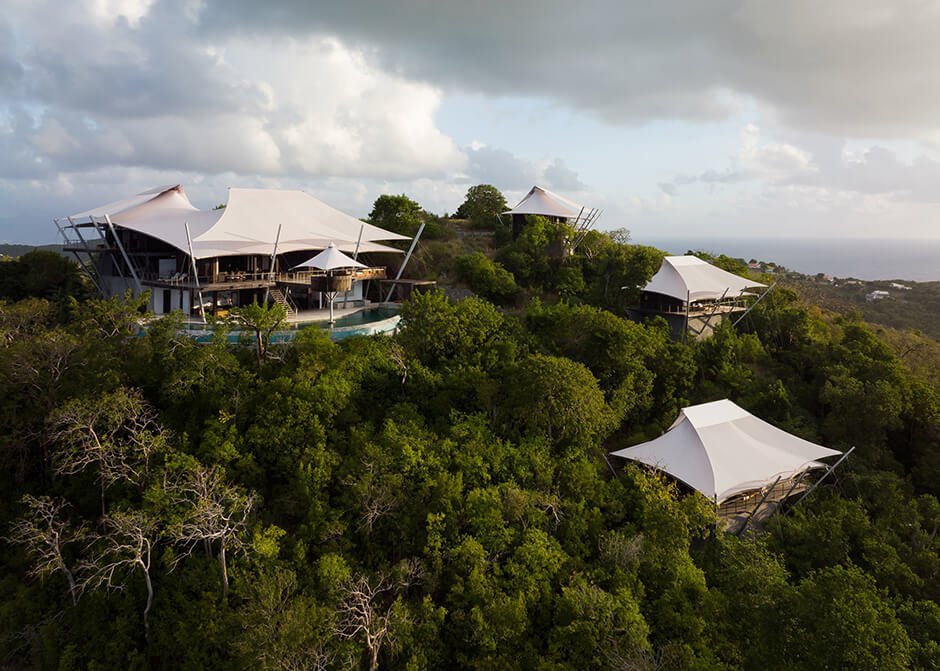
The studio claims that these cisterns enable 100% of the water utilized for the home to be collected from dew and rainfall and also produce a cooling effect when cross ventilation from the sails mixes with the water in the cisterns. Local production meets the annual water requirements, demonstrating that resiliency may be both aesthetic and strategic.
The main building has three levels. There is a lounge next to the curved pool on the same level as the cisterns. The living room, kitchen, dining area, and music room are all located on the second story, or the ground floor, and are all connected to the property's imposing wood deck. A modestly elevated gangway leading to a platform erected above the pool that resembles a ship's crow's nest is located in the center of the deck.
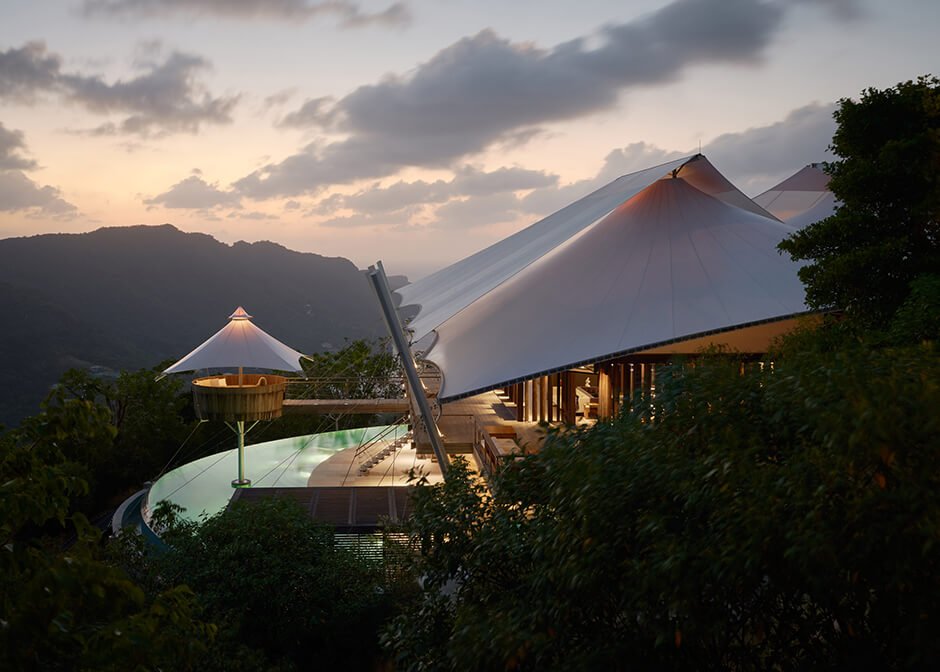
An office is located on the top floor, and the shading system has almost entirely encircled it. The master apartment, which includes a private deck, is accessible from the office via a hallway along the side of the building. The interfaces with the exterior have a vertical louver system that can open and close while utilizing very little glass. These louvers, together with the interior aluminum structural parts, the flooring, and the terrace, are all covered in ironwood that was salvaged from a Borneo pier that had been abandoned.
The home's structure is termite-resistant, according to the needs of the climate, the studio added. Highly detailed surfaces from Javanese and Balinese artisans can be found both inside and out, including wall panels made of woven palm leaves, coconut shell fragments, and other organic materials. A service building has a number of solar panels on top of it off the driveway. David Hertz oversees the Studio for Environmental Architecture. Other projects it worked on involved recycling materials, such as a house in California that has a roof made out of a 747's wings.
