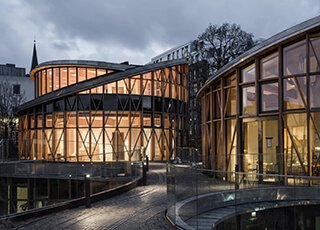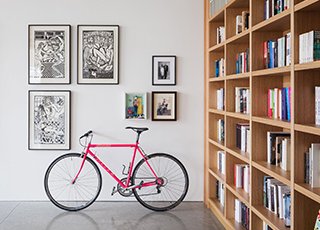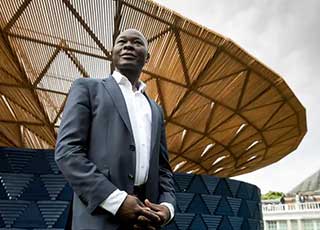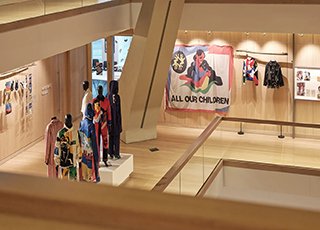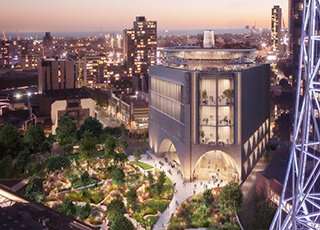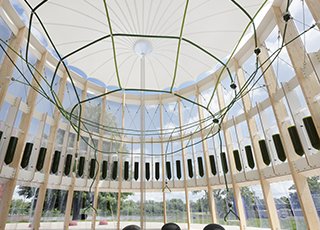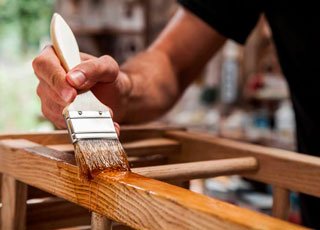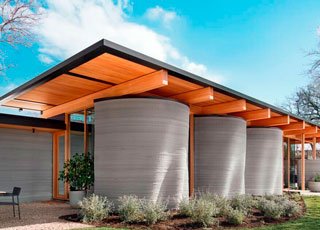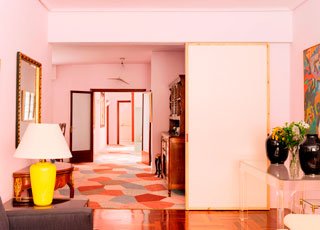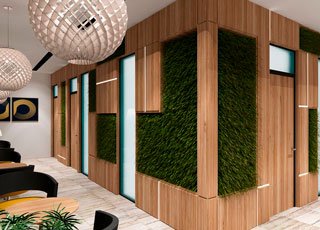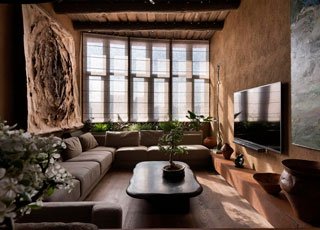
HOK co-founder Gyo Obata dies aged 99
Gyo Obata, the co-founder of St. Louis-based architecture firm HOK, died at 99.
HOK announced Obata's death on March 8, 2022, and released a retrospective (link: https://www.hok.com/news/2022-03/gyo-obata-founding-partner-at-hok-dies-at-99/) of his life and works on its website.
Obata is well-known for his work on the Priory Chapel at Saint Louis Abbey and the National Air and Space Museum in Washington, DC. His Houston Galleria was one of the first multi-level indoor malls to ice skating rink.
He created several structures for religious and educational institutions and airports in locales as diverse as St. Louis and Riyadh. Obata, most known for reshaping the landscape of St Louis after WWII, was an early proponent of sustainable architecture whose "work is defined by an efficient use of resources and a sense of harmony with its natural environment." "Gyo's innovative design solutions have shaped an ongoing series of important cultural and civic buildings that fulfill their functional requirements while creating memorable public spaces," said HOK. Obata, the son of two Japanese artists who immigrated to the United States, avoided internment after Pearl Harbor and attended Washington University in St Louis, one of the few architecture schools that accepted Japanese-American students at the time. Obata founded HOK in 1955 with George Hellmuth and George Kassabaum after working with architects such as Minoru Yamasaki and Eliel Saarinen and Skidmore, Owings & Merrill. The company accomplished projects in the United States, Europe, and
HOK announced Obata's death on March 8, 2022, and released a retrospective (link: https://www.hok.com/news/2022-03/gyo-obata-founding-partner-at-hok-dies-at-99/) of his life and works on its website.
Obata is well-known for his work on the Priory Chapel at Saint Louis Abbey and the National Air and Space Museum in Washington, DC. His Houston Galleria was one of the first multi-level indoor malls to ice skating rink.
He created several structures for religious and educational institutions and airports in locales as diverse as St. Louis and Riyadh. Obata, most known for reshaping the landscape of St Louis after WWII, was an early proponent of sustainable architecture whose "work is defined by an efficient use of resources and a sense of harmony with its natural environment." "Gyo's innovative design solutions have shaped an ongoing series of important cultural and civic buildings that fulfill their functional requirements while creating memorable public spaces," said HOK. Obata, the son of two Japanese artists who immigrated to the United States, avoided internment after Pearl Harbor and attended Washington University in St Louis, one of the few architecture schools that accepted Japanese-American students at the time. Obata founded HOK in 1955 with George Hellmuth and George Kassabaum after working with architects such as Minoru Yamasaki and Eliel Saarinen and Skidmore, Owings & Merrill. The company accomplished projects in the United States, Europe, and
1 407

